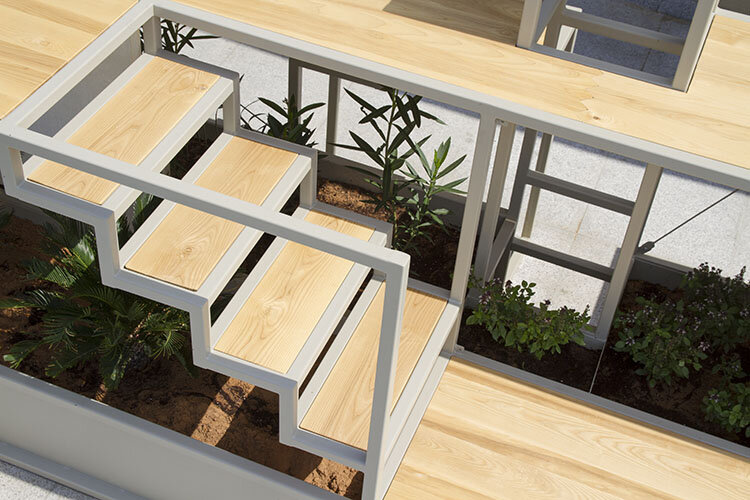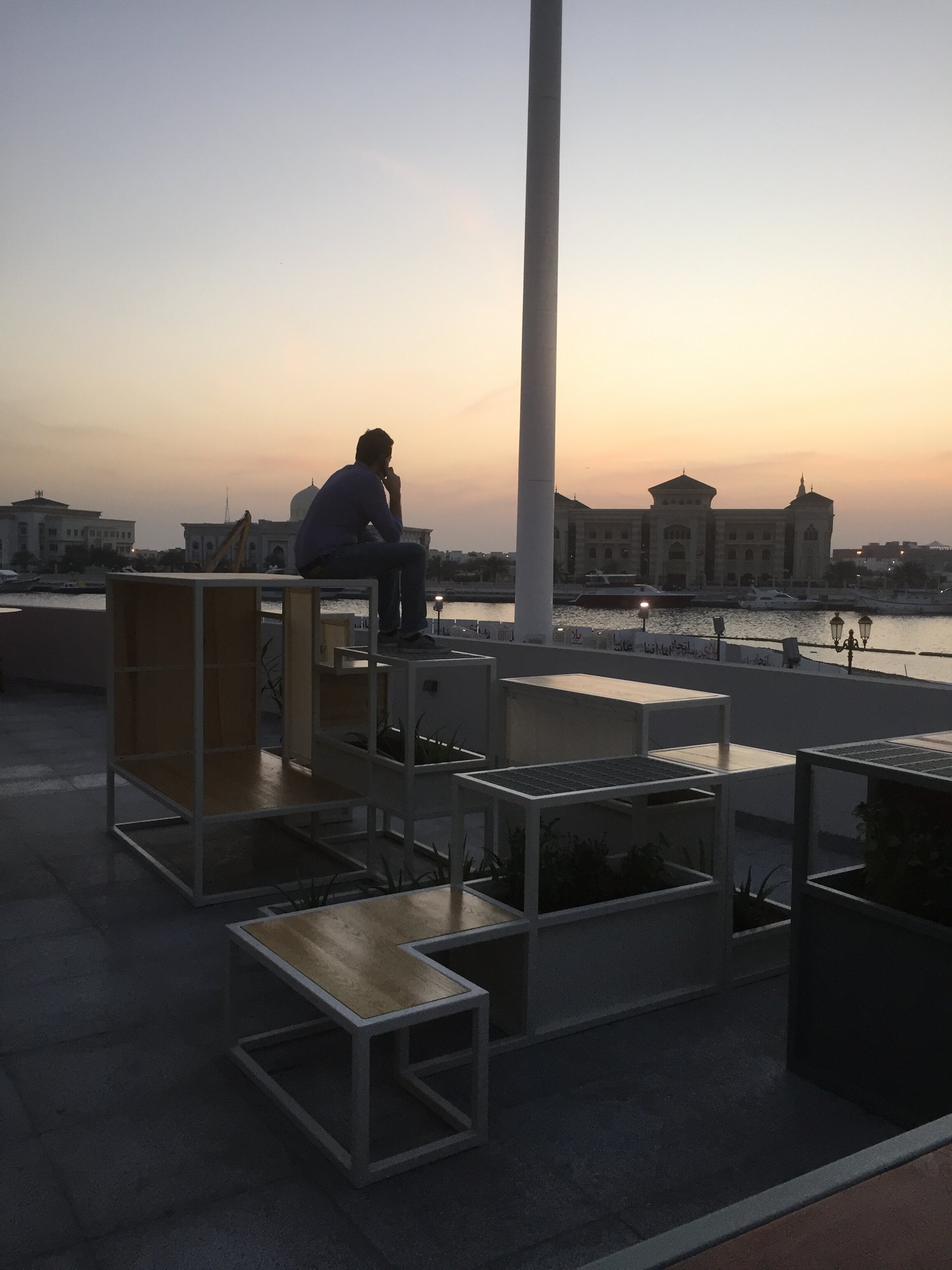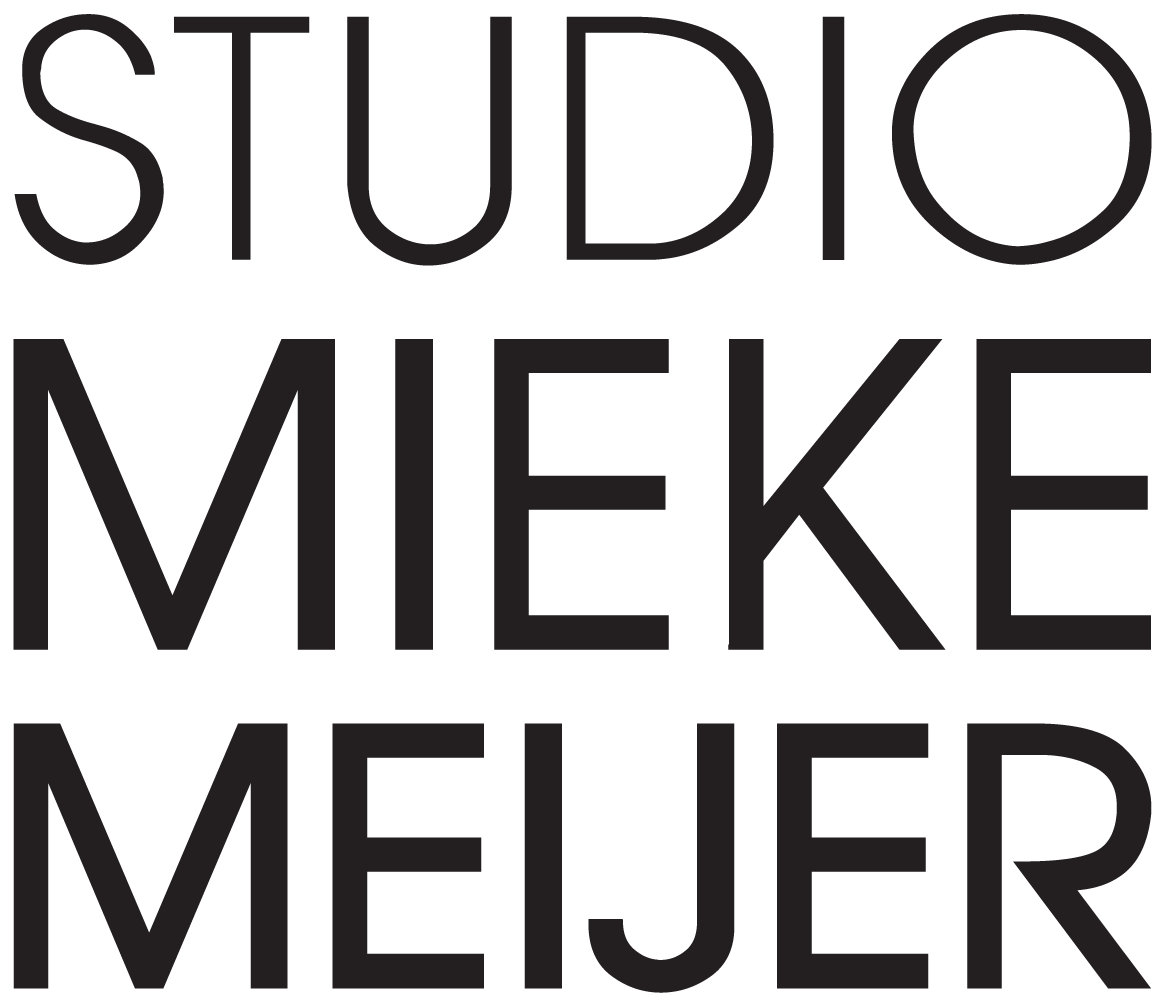Courtyard Culture
Commissioned by: 1971 Design space, Sharjah (UAE)
Curated by: Noor Aldabbagh
In collaboration with: Banafsajeel
Year: 2016
Dimensions: 700 x 950 x 200 cm
Materials: steel, wood, fabric
For the exhibition Once Upon Design: New Routes for Arabian Heritage, a select group of makers have collaborated to unearth and experiment with elements of heritage from the Arabian Peninsula, working through their contemporary design practices across the fields of architecture, product and graphic design. They produced seven installations proposing various new routes and sensibilities responding to age-old traditions and customs by enhancing, altering or subverting them. Reflecting a unique moment in the Gulf contemporary design scene, this is an exhibition to see, experience and touch.
A typical form of architecture typical for the Middle East is courtyard housing. The courtyard represents a space where the value of privacy was respected within the home. It offered the freedom and openness of an outdoor space, while being enclosed within an external structure that maintained privacy from the outside world. This was especially important for women, who mainly occupied the domestic sphere, away from public view and public life where business was conducted.

Historically, when these stone palaces with courtyards first appeared in Dubai, as an architectural structure they stood out amongst much simpler palm structures where the majority of people lived in the early 1900s. These stone structures reflected the wealth of Dubai’s rulers and merchant oligarchy - groups of people (namely Persians and Indians) who came from nearby regions, especially Linghah, seeking to avoid high taxes there and make their living trading in Dubai instead. Dubai’s rulers, the Almaktoum family, ensured attractive business conditions and as a result, this merchant class basically kickstarted building Dubai’s thriving economy over 100 years ago.
One of the most important landmarks in the traditional heritage architecture is the Shaikh Saeed Al Maktoum House. The residence of the ruler since 1896, it is presently being used as a museum for historic documents and pictures. Striking are three wind towers often seen in traditional architecture. They were designed for use in dense urban situations where there was a need to draw air down into the compact courtyard houses.
Studio Mieke Meijer rescaled and recontextualised the architectural structure of the traditional courtyard in an outdoor interactive installation. The design allows a degree of openness and at the same time respects traditional values. One of the main functions of the courtyard is its positive thermal impact on the surrounded living spaces. The lower level of the installation is repurposed to cultivate plants, protected from the region’s harsh sunlight with partial coverage. The cooling effect of plants refers to the natural cooling characteristics of courtyard architecture.
By situating this work on the balcony of 1971 Design space in Sharjah (UAE), it remains in relationship with the surrounding landscape. Visitors are invited to sit and take in a view of the old boats, recalling the commercial and cultural exchanges that made and continue to make the coastal cities of the Gulf the places they are today.









